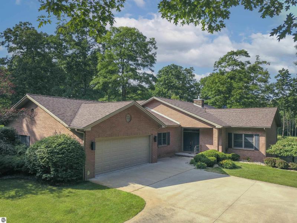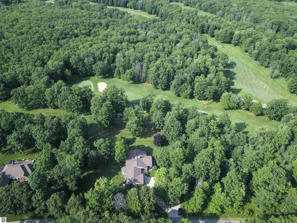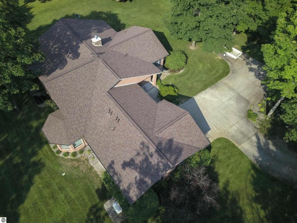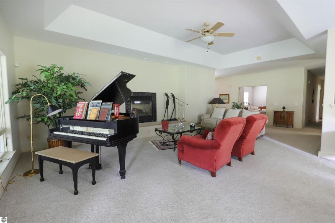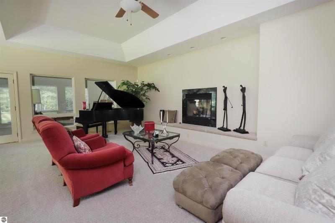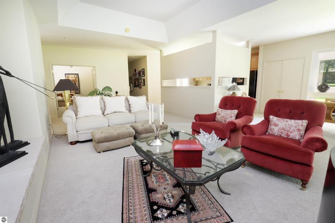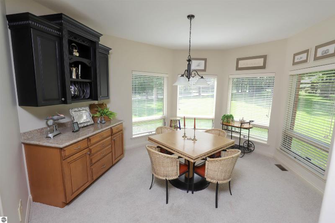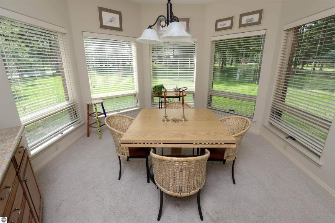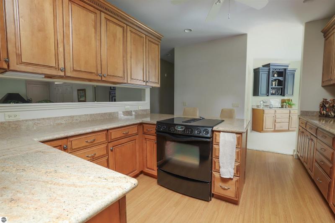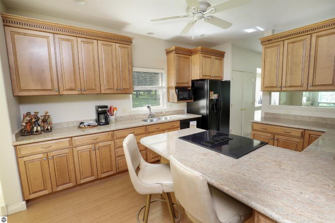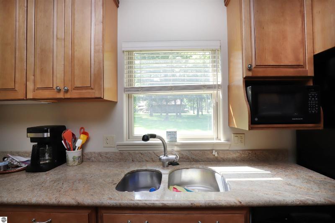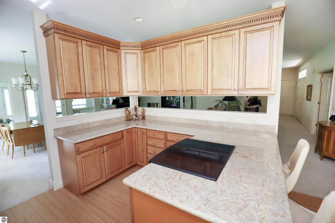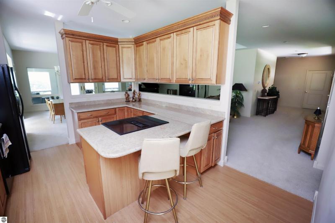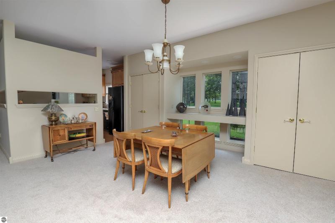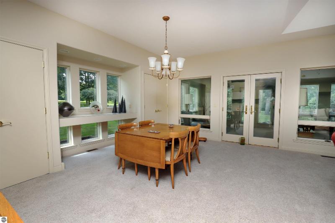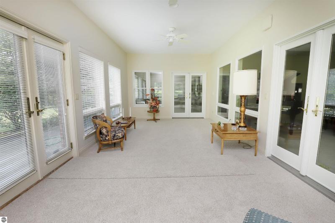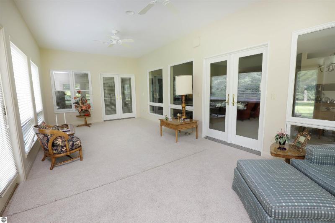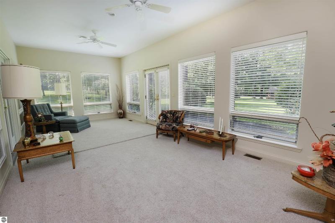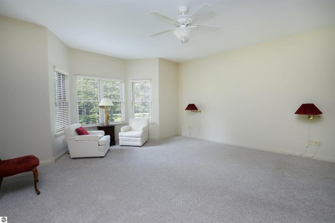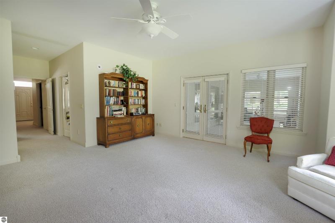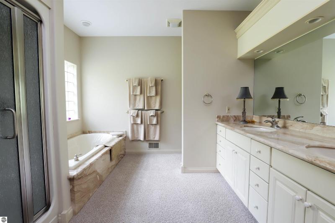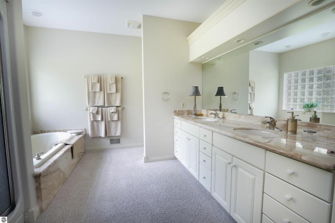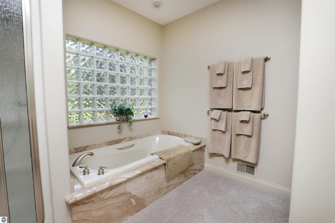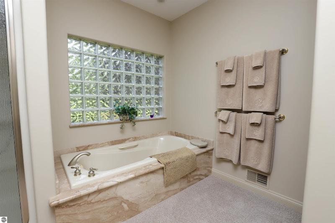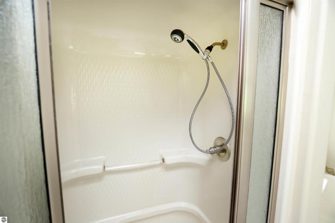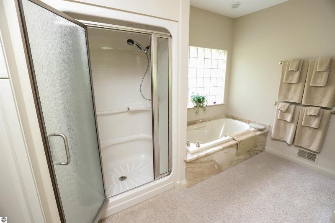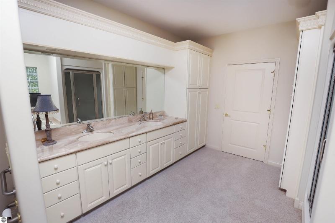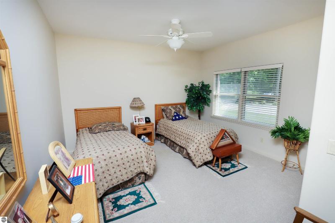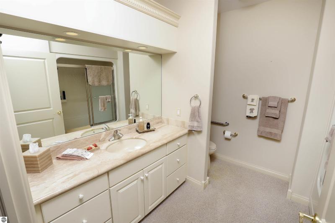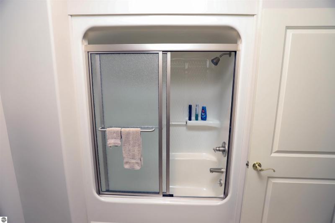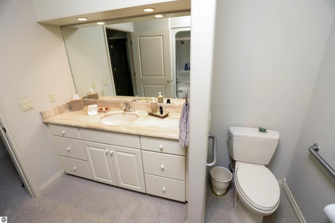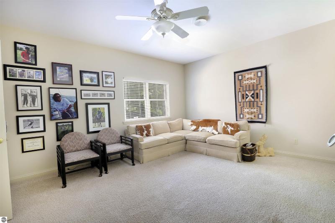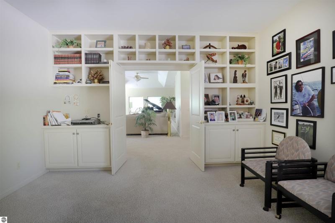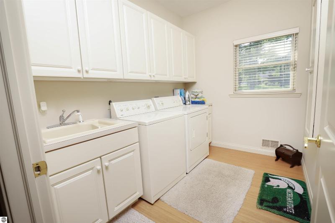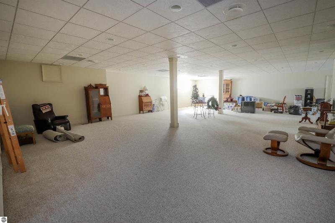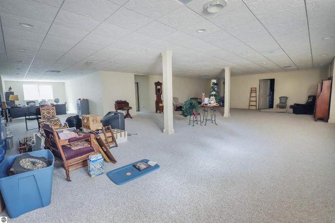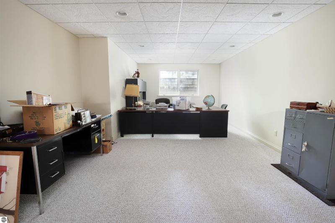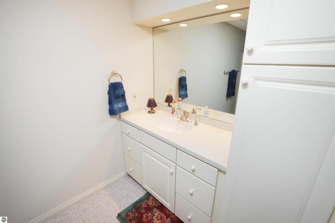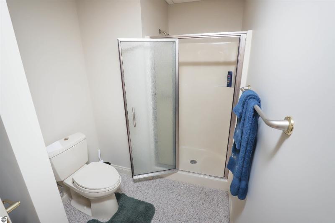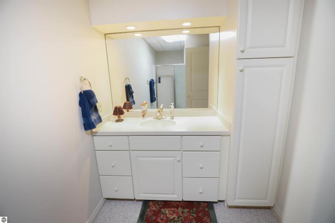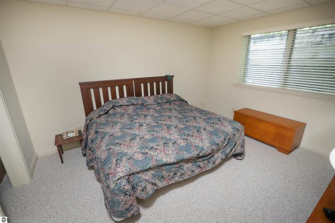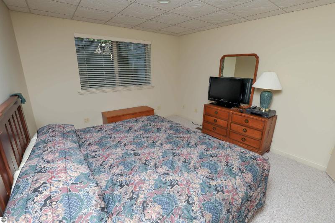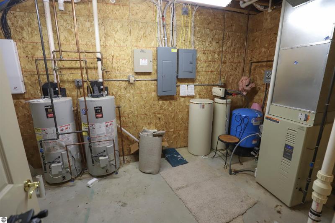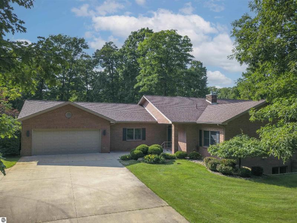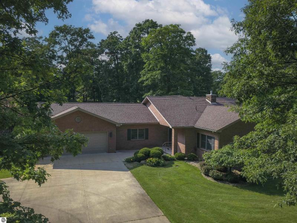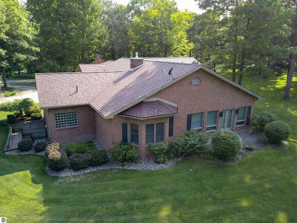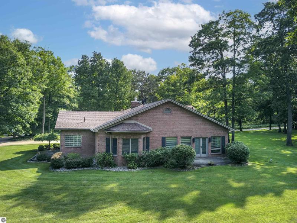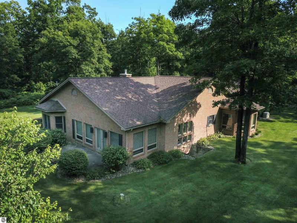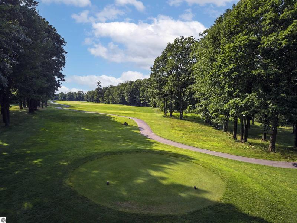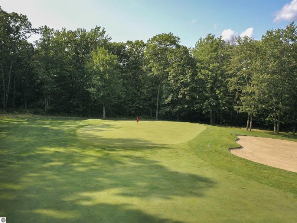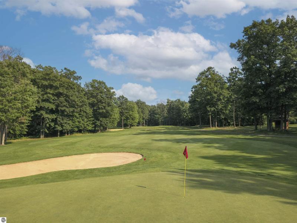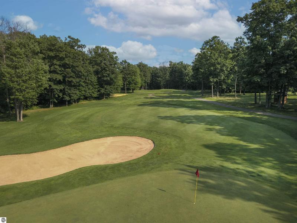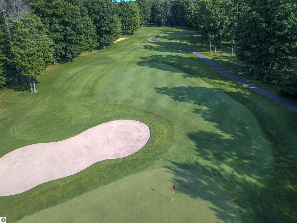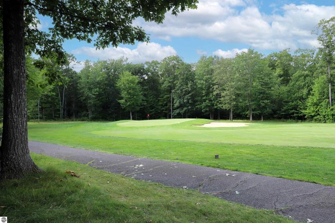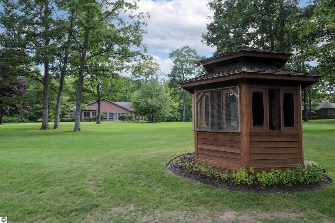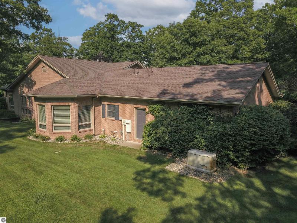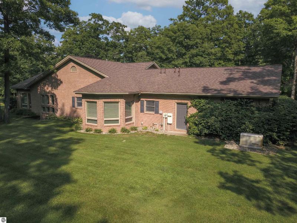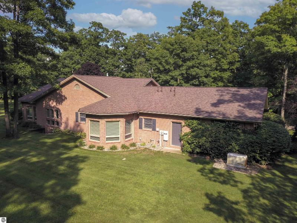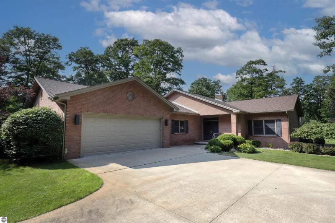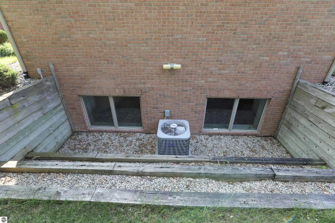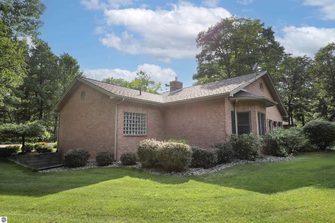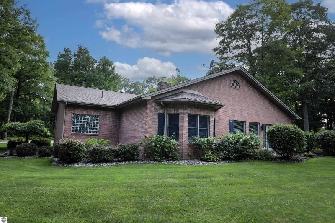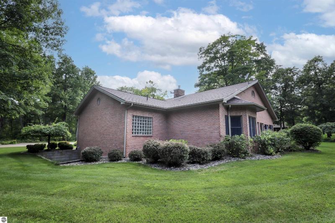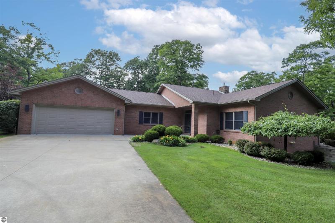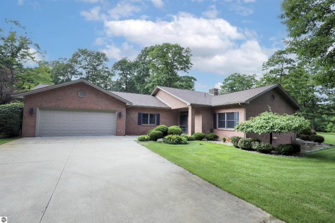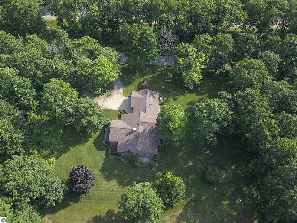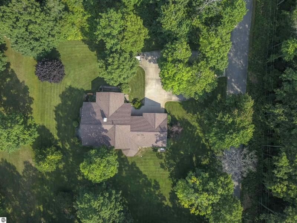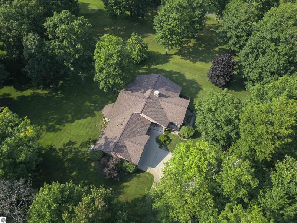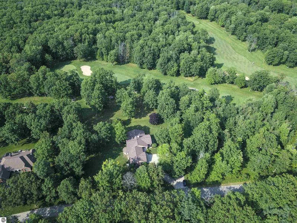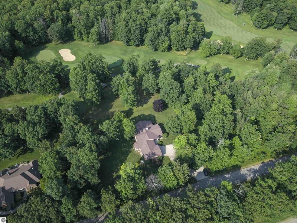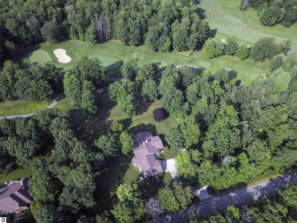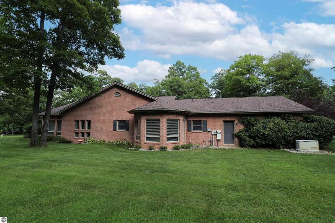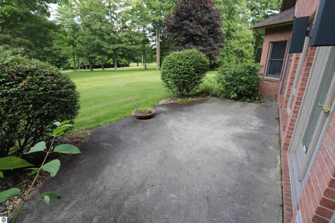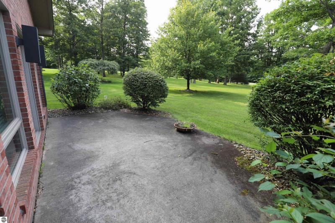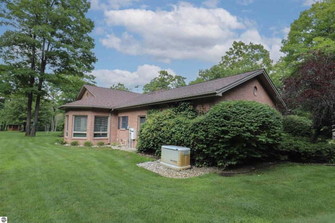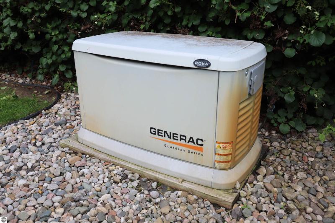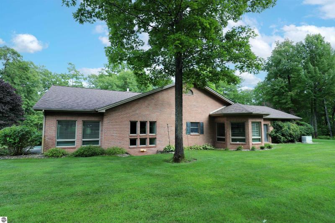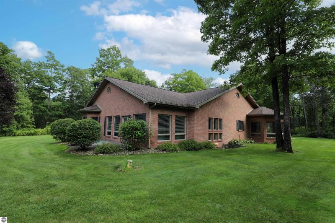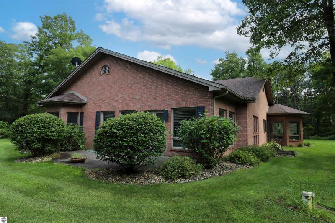$550,000
Calculate Payment
- 3 Bedrooms
- 2 Full Bath
- 1 3/4 Bath
- 5,810 SqFt
- MLS# 1913674
- Photos
- Map
- Satellite
Property Information
- Status
- Active
- Address
- 5172 Dream Drive
- City
- West Branch
- Zip
- 48661
- County
- Ogemaw
- Township
- Ogemaw
- Possession
- Within 30 Days
- Zoning
- Residential
- Property Type
- Residential
- Listing Date
- 07/21/2023
- Total Finished SqFt
- 5,810
- Lower Finished SqFt
- 2,758
- Above Grade SqFt
- 3,052
- Unfinished SqFt
- 294
- Garage
- 2.0
- Garage Desc.
- Attached, Concrete Floors, Door Opener, Paved Driveway
- Waterfront Desc
- None
- Water
- Private Well
- Sewer
- Private Septic
- Year Built
- 2003
- Home Style
- 1 Story, Contemporary
School Information
- School District
- West Branch
- Elementary School
- Surline Elementary School
- Middle School
- Surline Middle School
- High School
- Ogemaw Heights High School
Taxes
- Taxes
- $4,512
- Summer Taxes
- $2,168
- Winter Taxes
- $2,344
Rooms and Land
- MasterBedroom
- 19X16
- Bedroom2
- 14*8X13*2
- Bedroom3
- 13*11X11*9 Lower Floor
- Dining
- 17*2X11*6
- Family
- 54X43 Lower Floor
- Kitchen
- 13*11X11*6
- Laundry
- 9X6*10 1st Floor
- Living
- 23*10X15*1
- Other
- 16*10X13*11
- Basement
- Egress Windows, Full Finished
- Cooling
- Central Air, Forced Air, Humidifier, Propane
- Heating
- Central Air, Forced Air, Humidifier, Propane
- Acreage
- 0.88
- Lot Dimensions
- 150x256x149x260
- Appliances
- Blinds, Ceiling Fan, Central Vacuum, Dishwasher, Disposal, Drapes, Dryer, Exhaust Fan, Oven/Range, Propane Water Heater, Refrigerator, Smoke Alarms(s), Washer, Water Softener Owned
Features
- Fireplace Desc.
- Fireplace(s), Gas
- Interior Features
- Bay Window(s), Breakfast Nook, Built-In Bookcase, Den/Study, Drywall, Formal Dining Room, Foyer Entrance, Granite Kitchen Tops, Island Kitchen, Pantry, Solarium/Sun Room, Walk-In Closet(s), Wet Bar
- Exterior Materials
- Brick
- Exterior Features
- Golf Course Frontage, Golf Course View, Gutters, Landscaped, Patio, Sprinkler System
- Additional Buildings
- None
Mortgage Calculator
Get Pre-Approved
- Market Statistics
- Property History
- Schools Information
- Local Business
| MLS Number | New Status | Previous Status | Activity Date | New List Price | Previous List Price | Sold Price | DOM |
| 1913674 | Active | Jul 22 2023 1:58PM | $550,000 | 300 |
Learn More About This Listing
Contact Customer Care
Mon-Fri 9am-9pm Sat/Sun 9am-7pm
800-871-9992
Listing Broker

Listing Courtesy of
Morris-Richardson Re
Office Address 3148 W M-55
THE ACCURACY OF ALL INFORMATION, REGARDLESS OF SOURCE, IS NOT GUARANTEED OR WARRANTED. ALL INFORMATION SHOULD BE INDEPENDENTLY VERIFIED.
Listings last updated: . Some properties that appear for sale on this web site may subsequently have been sold and may no longer be available.
Our Michigan real estate agents can answer all of your questions about 5172 Dream Drive, West Branch MI 48661. Real Estate One, Max Broock Realtors, and J&J Realtors are part of the Real Estate One Family of Companies and dominate the West Branch, Michigan real estate market. To sell or buy a home in West Branch, Michigan, contact our real estate agents as we know the West Branch, Michigan real estate market better than anyone with over 100 years of experience in West Branch, Michigan real estate for sale.
The data relating to real estate for sale on this web site appears in part from the IDX programs of our Multiple Listing Services. Real Estate listings held by brokerage firms other than Real Estate One includes the name and address of the listing broker where available.
IDX information is provided exclusively for consumers personal, non-commercial use and may not be used for any purpose other than to identify prospective properties consumers may be interested in purchasing.
 Northern Great Lakes REALTORS® MLS. All rights reserved.
Northern Great Lakes REALTORS® MLS. All rights reserved.
